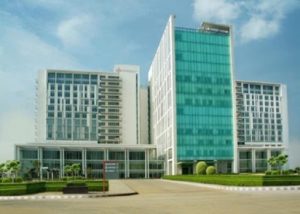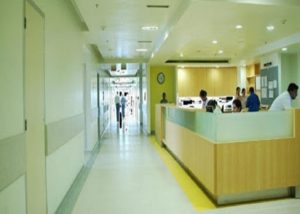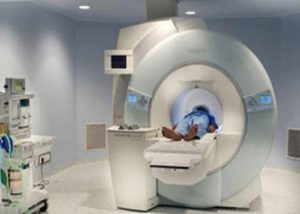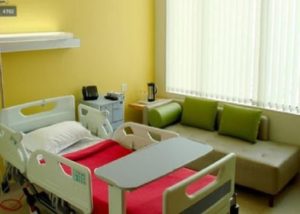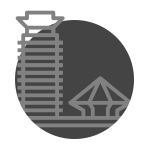Medanta – The Medicity
Medanta’s massive 2.1 million sq. ft. campus provides 1,600+ beds and houses facilities for over 22+ super-specialties, all under one roof. Each floor is dedicated to specialization to ensure that they function as independent hospitals within a hospital and yet have the comfort of collaborating on complex cases. Medanta hospital in India, Patients are provided with multiple options for treatment, the most suitable of which is arrived at through a cross-function, cross-specialization committee such as the Tumor board that decides the best course of action
Locations – Medanta Hospital is present in – Gurugram (Delhi-NCR)
Main Departments in Medanta Hospitals
Medanta Hospital has the following main departments-
- Cardiac Treatments – Medanta Institute of Heart – Read More about Cardiac surgeries In India- Click here
- Neuro Sciences – Medanta Institute of Neuro Sciences – Read more about Neurosurgery in India – Click Here
- Oncology Treatments – Medanta Institute of Oncology –Read more about Cancer Treatment in India – click here
- Renal Sciences – Medanta Institute of Nephrology & Renal sciences – Read More about Kidney Transplant in India – Click here
- Liver Transplant & Regenerative Medicine – Medanta Institute of Liver Transplant & Regenerative Medicine – Read more about Liver Transplant in India -Click here.
- Spine Treatments – Medanta Institute of Spine Treatments –Read more about spine surgeries in India – Click here
- Orthopedic Treatments – Medanta Institute of Orthopaedics – Read more about Knee Replacement in India – click here
Important News about the hospital –
PR News Wire – April 2021 – Medanta Ranks as the Best Private Hospital in India Second Time in a Row.
EHealth News – February 2021 – Medanta Introduces Single-use Duodenoscope Tech.
Know more about Medanta Hospital –








